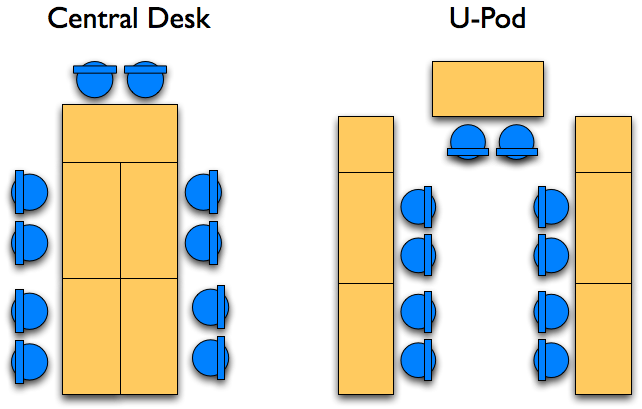Caves and Common
That's the typical agile team room (blogged by Martin Fowler).
This is sometimes also called a War Room.
Another blog that argues for this setup with lots of references: The Ultimate Software Development Office Layout
Inward facing U-Shape
Another setup. Well, it probably goes with an open space for multiple teams. Cool idea of joining a whiteboard and special projector. Each team member can share their screens on the team board with a single button press.
U-Pod
 Martin Fowler blogged about another option of a U shaped space, where people face out side. While it is easier to roll over towards each other, it is harder to find a place for a team board. And avoid the corners, bad for pairing.
Martin Fowler blogged about another option of a U shaped space, where people face out side. While it is easier to roll over towards each other, it is harder to find a place for a team board. And avoid the corners, bad for pairing.
Here's a recommendation by someone who tried it.
This is sometimes referred to as "The Bullpen".
 Half Height Cubicles
Half Height Cubicles
Richard Cheng recommends half height cubicles. His slides show some additional options, considerations and aspects (I think he's missing the point of avoiding the corner made by Martin Fowler). In context of his slideshare, I think this is evangelized as an improvement to the previous single person cubicles.
 The Bionic Office
The Bionic Office
Right... Cool, perfect for focus and personal effectiveness, but totally optimized for working alone, inhibiting communication and collaboration.
After the first wow effect, agile teams optimize for team results rather than individual performance.
Overviews
Dafydd Rees (the programmer) shares his experience with different arrangements covering more or less similar setups.
InfoQ cites Mike Cohn on Workspaces for Effective Agility - not so much about the physical layout, but some aspects to take care of.
My Conclusion
There are many variants, and some would be more effective than others depending on context, individuals, team size, company culture and office constraints. You'd want to consider:
- Ease of communication
- Ability to focus (reduce distractions)
- Team ownership of the space (use of information radiators)
- Adaptability when needs change
What's your experience with various office setups?
Update:
A short clip case studying the Stanford design school, and their concept of the impact of the work environment on learning, engagement and teamwork.
A short clip case studying the Stanford design school, and their concept of the impact of the work environment on learning, engagement and teamwork.


Personally, I find it mind-boggling that companies use open spaces to the extent that they do. I'm sure they work for something, but not for me.
ReplyDeleteI've resigned two jobs when they moved me from an office to an open plan seating arrangement. I simply can't function under that sort of condition, with constant interruption and no privacy.
db
Thanks, David. I'm sure much of it is personal bias, and also the way it is implemented, and most importantly the style of work. If you work closely in a team, such spaces optimize for the team, rather than the efficiency of the individual.
DeleteSome of the examples show open plans that have many teams in the same huge space - I think for most teams the optimal setup would be a team room or space that gives them the opportunity to redesign it to match their changing needs.
The half-height partitions Richard Cheng recommends are, in fact, a huge improvement over the full-height ones. They allow communication and sharing while providing for some sense of privacy and personal space. I've personally worked in such spaces, and that's what they have at my current client, and they work well.
ReplyDeleteHaving said that, try not to erect barriers between people where before there weren't any. I tell this story in my book, where two developers, who used to sit on the same side of a half-height partition, were moved to another part of the floor and placed on two sides of a similar partition. They told me "We used to talk ten times as much!" (they were quite upset about the change).
Gil
Gil - thank you for sharing your experience with half height partitions, and your more general observation from your coaching experience. I hope to reach a state in which the team has enough control of their own space to be able to tweak it (and their working agreements) to the right balance between personal focus and communication bandwidth, privacy and collaboration, and even the right mix of temperatures. A/C is a constant concern...
DeleteReally liked these collaborative office spaces. Was very happy to find nice meeting rooms and conference hall with great facilities in list of meeting space San Francisco venues. They are very awesome and provide best facilities for office meeting. Have arranged my office meeting there and was happy to get best services.
ReplyDelete